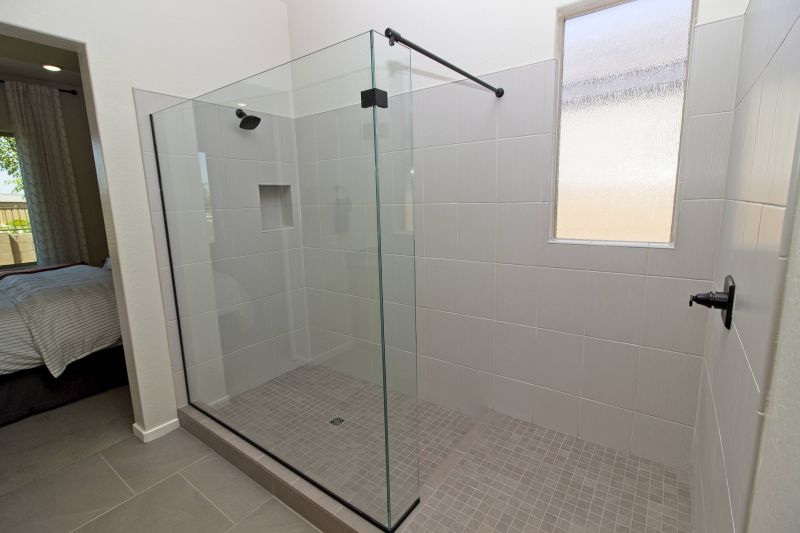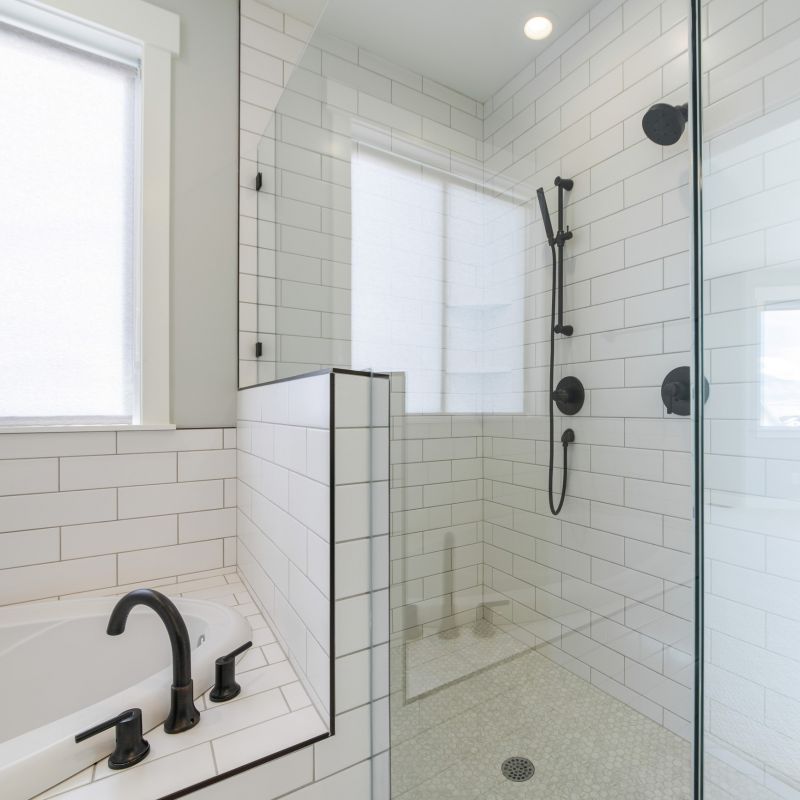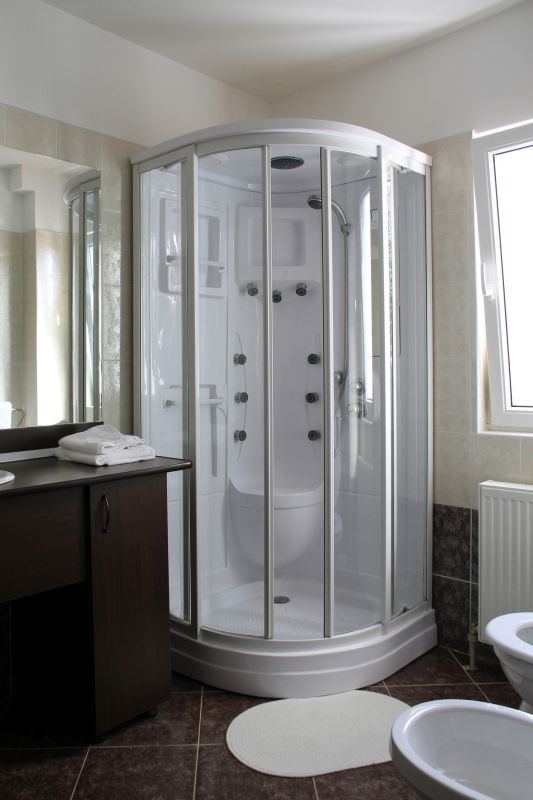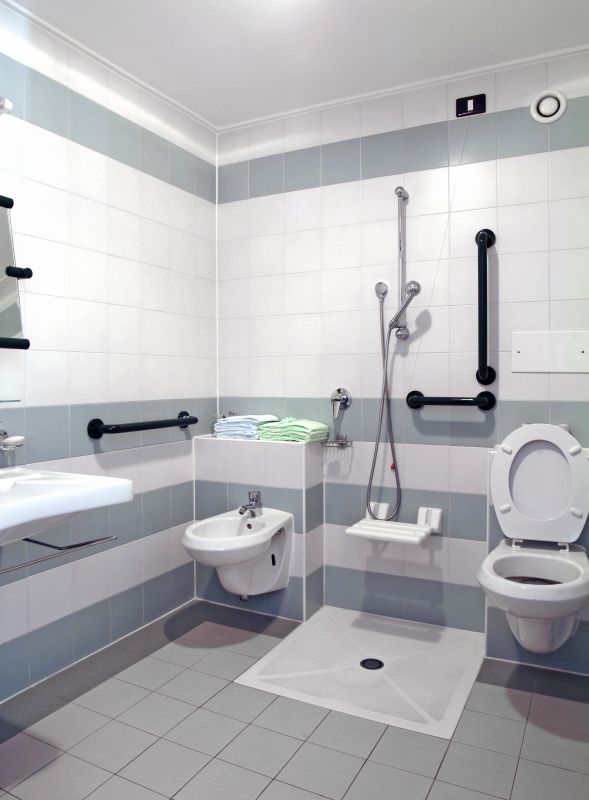Innovative Shower Layouts for Compact Bathroom Spaces
Corner showers utilize an often underused space in small bathrooms, allowing for a spacious feel while occupying minimal floor area. These designs typically feature a quadrant or neo-angle enclosure, making them ideal for maximizing corner space.
Sliding doors are popular in small bathrooms because they do not require extra clearance to open outward. They provide a sleek look and are available in various styles, including glass and frosted options, to complement different interior themes.

A walk-in shower with clear glass panels offers an open and airy feel, making the bathroom appear larger. These designs often incorporate built-in shelves and benches for convenience.

Compact fixtures such as wall-mounted controls and slimline showerheads help save space while maintaining functionality.

Full glass doors create a seamless look, visually expanding the space and allowing natural light to flow throughout the bathroom.

Combining shower and storage solutions within a small footprint maximizes utility, often featuring niche shelves and integrated seating.
| Layout Type | Key Features |
|---|---|
| Corner Shower | Maximizes corner space with quadrant or neo-angle enclosures |
| Walk-In Shower | Open design with glass panels, enhances spaciousness |
| Sliding Door Shower | Space-saving doors that do not require clearance |
| Wet Room Style | Integrated shower area with minimal barriers |
| Compact Tub-Shower Combo | Combines bathing and showering in limited space |
| Shower with Built-in Shelves | Provides storage without additional fixtures |
| Fold-Down Shower Seat | Offers seating without occupying extra space |
| Corner Niche Storage | Built-in niches for toiletries, saving space |
Effective small bathroom shower layouts often incorporate innovative solutions to optimize space without compromising comfort. Utilizing corner spaces with angular enclosures or glass partitions can open up the room, making it feel less confined. Sliding doors and frameless glass panels further contribute to a sleek, unobstructed appearance. Additionally, integrating storage within the shower area, such as built-in niches or shelves, helps keep toiletries organized and accessible, reducing clutter.
Lighting plays a crucial role in small bathroom design, with well-placed fixtures and natural light sources enhancing the sense of openness. Choosing light-colored tiles and transparent glass elements can also reflect light, creating a brighter environment. The selection of fixtures, such as compact showerheads and wall-mounted controls, ensures that every square inch is utilized efficiently. These considerations collectively contribute to a functional and visually appealing small bathroom shower layout.
Incorporating a variety of design ideas can help tailor small bathroom showers to specific needs and preferences. Whether opting for a minimalist walk-in shower, a space-efficient corner model, or a multi-functional wet room, the key is to balance aesthetics with practicality. Thoughtful planning and smart choices in layout and fixtures can transform a small bathroom into a comfortable and stylish space.








